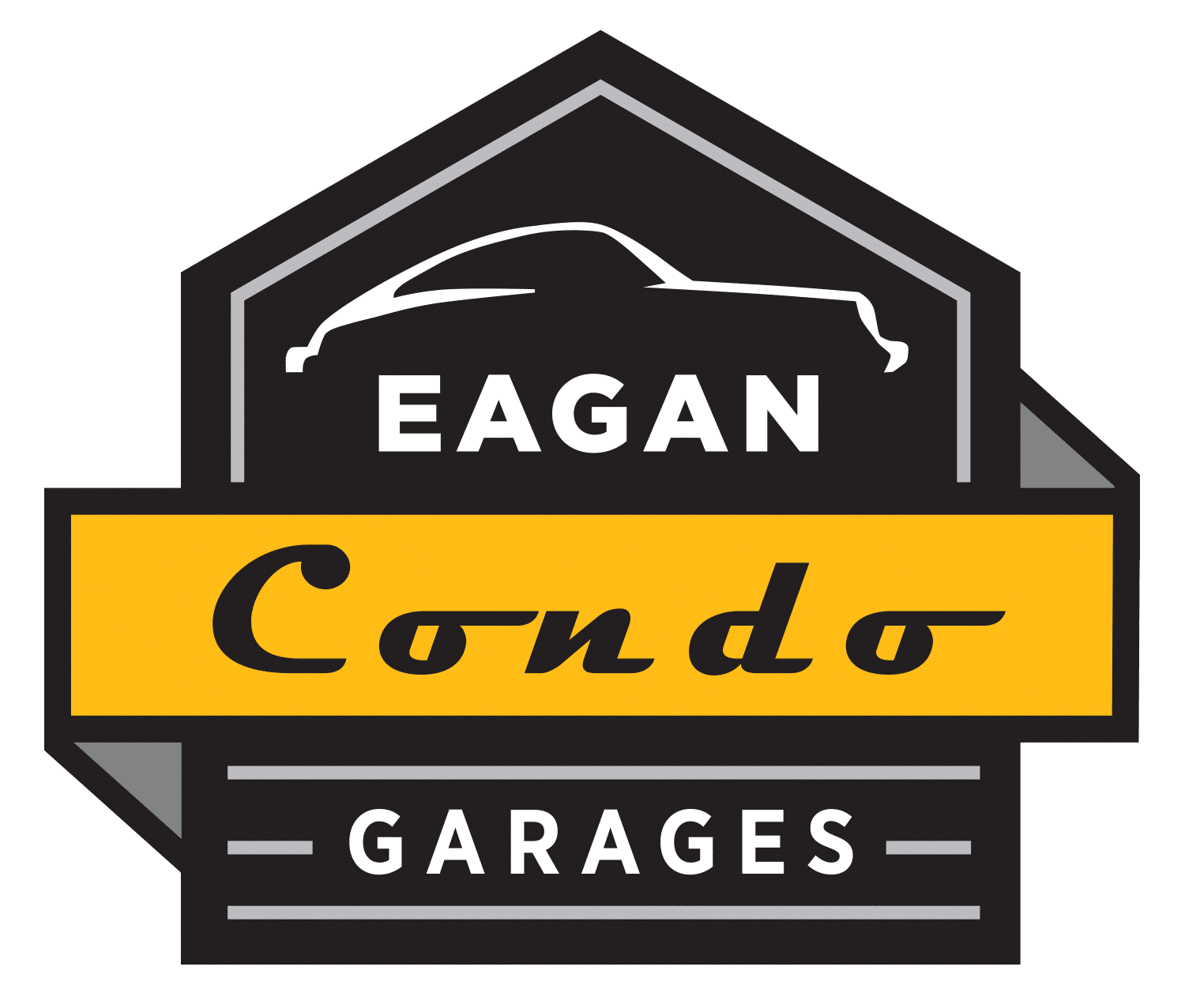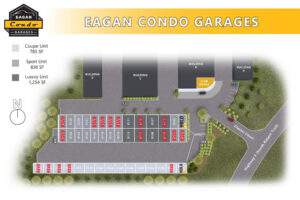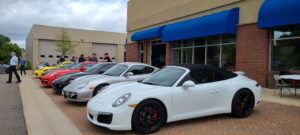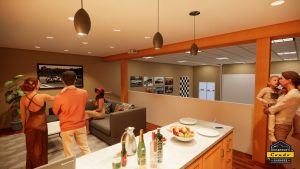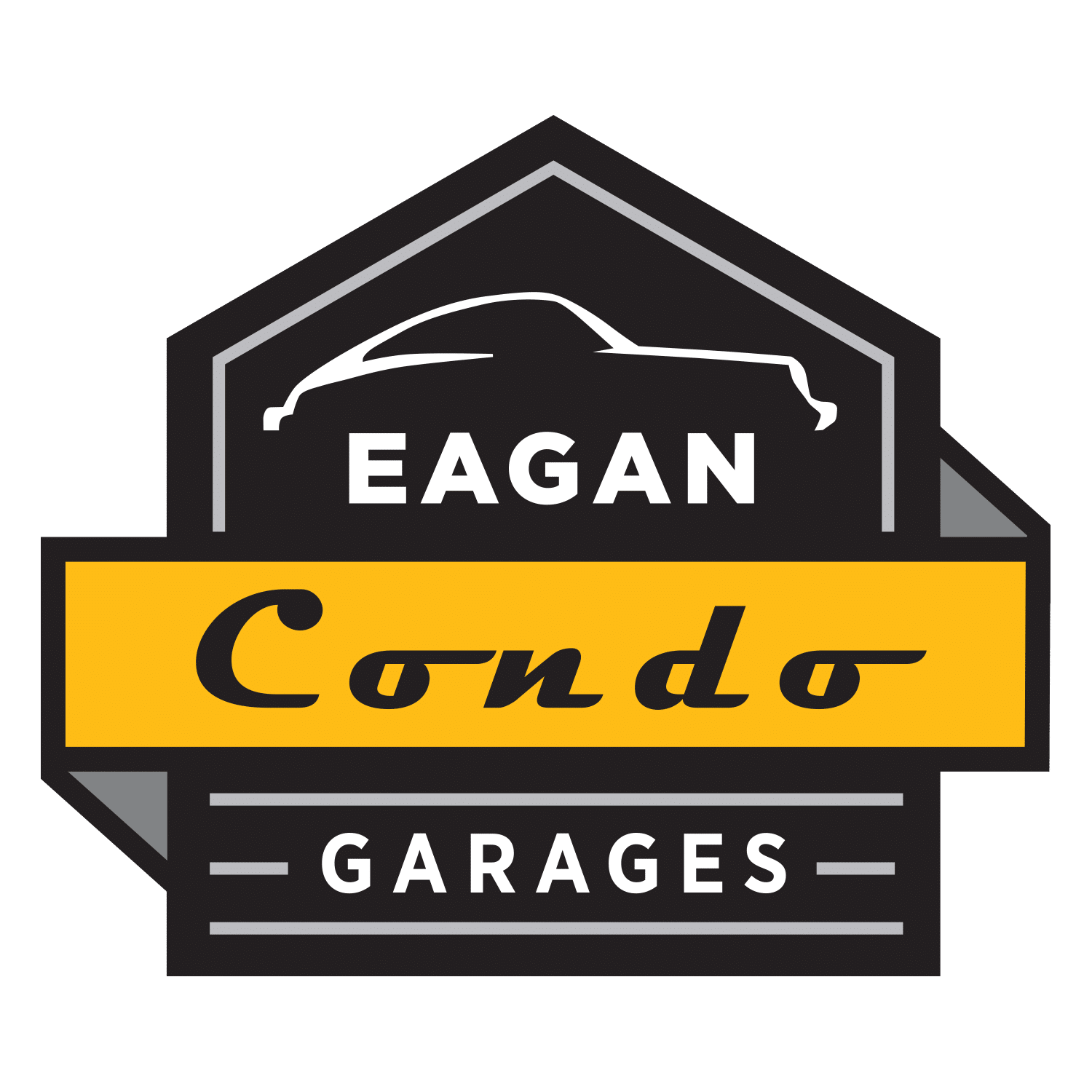Our design and construction partners, Vela Creative and Mission Construction, have been diligently working toward completion of our Eagan Condo Garages model unit. We are looking forward to seeing the end results!
In anticipation of that day, we wanted to give you a sneak peek of how the current model looks like compared to what it will look like once completed.
Can you picture this?
Mezzanine Stairs & Wine Cellar


Here’s a look at the progress we’ve made to the area under the mezzanine stairs. The sink and wine cellar/humidor combo are both roughed in and ready for lighting and other finishes. We can’t wait to see the vertical slats go up along the stairs, too!
Mezzanine Lounge


The mezzanine lounge is really coming together! The bar, lighting, and AV are all roughed in and drywall is up. The tin roof and the cabinetry is installed, and Best Buy will be installing the audio system in October. Once the lighting is installed, we’ll put the finishing touches the walls, floors, and cabinetry hardware.
Main Floor


On the model unit’s main floor, the electrical and lighting are roughed in and the drywall’s up. The floors are polished and tinted and the cabinetry’s in. The bathroom at the back of the unit is also roughed in and ready for fixtures. Next up is bathroom tile and the wine cellar.
We’re so excited to see the model unit coming together. In the next two months, we hope to be putting the finishing touches on the condo garage, including the floor in the mezzanine, the electric fireplace, and all of the furniture.
Once our model unit is complete, current owners who are under contract will be invited to an exclusive reveal of the unit to inspire them and their own condo garage’s design. If you haven’t reserved your unit yet, it’s not too late! Get in touch today.
